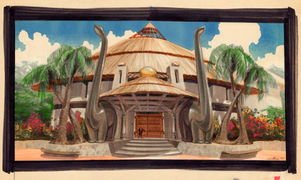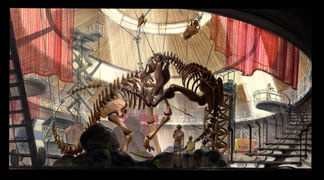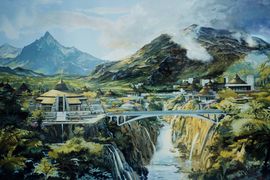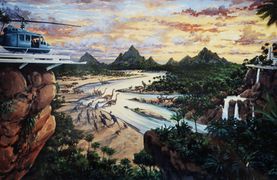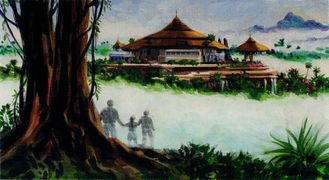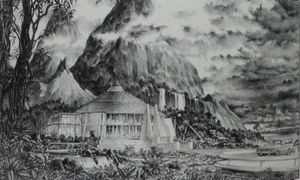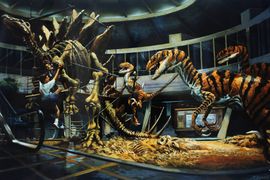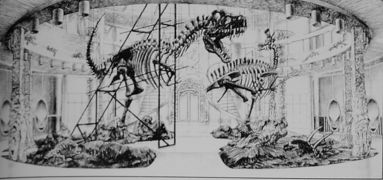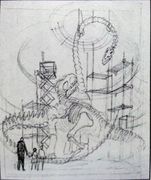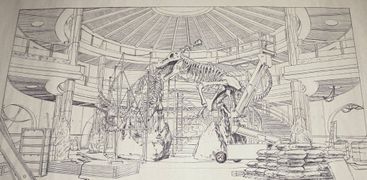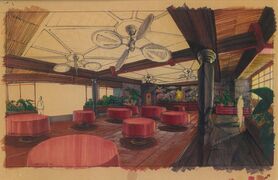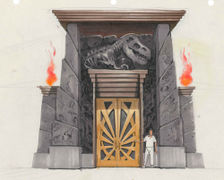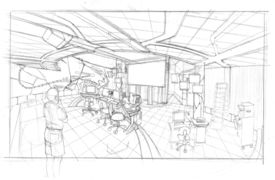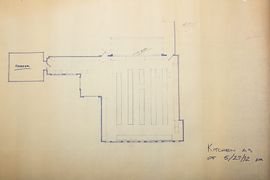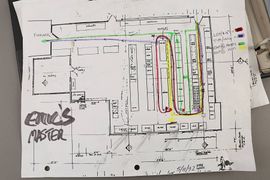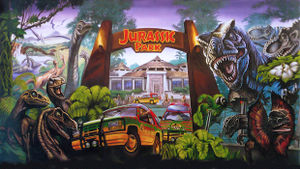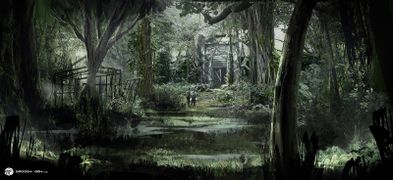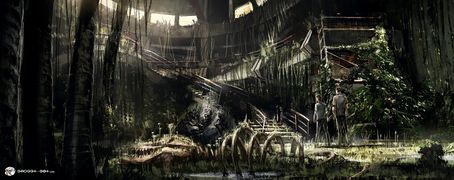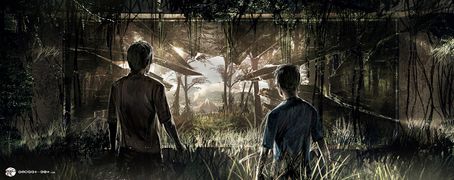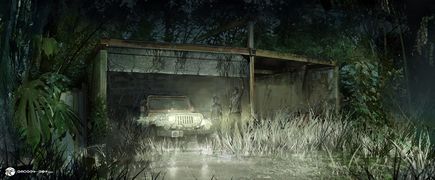Difference between revisions of "Visitors' Center (Film Universe)"
| Line 249: | Line 249: | ||
===The Lost World: Jurassic Park=== | ===The Lost World: Jurassic Park=== | ||
| − | Though the Visitors' Center did not feature in [[The Lost World: Jurassic Park (1997 Film)|The Lost World: Jurassic Park]], it's design influence was still felt in the sequel most notably in the [[Operations Building (Film Universe)|Operations Building]] in the [[Worker Village (Film Universe)|Worker Village]]. The front doors of the building mirror that of the Visitors' Center, featuring the outline of an egg with beams of light radiating out from its center. The lobby inside also featured a floor to ceiling mural depicting a vision of an open Jurassic Park featuring the Visitors' Center. | + | Though the Visitors' Center did not feature in [[The Lost World: Jurassic Park (1997 Film)|The Lost World: Jurassic Park]], it's design influence was still felt in the sequel most notably in the [[Operations Building (Film Universe)|Operations Building]] in the [[Worker Village (Film Universe)|Worker Village]]. The front doors of the building mirror that of the Visitors' Center, featuring the outline of an egg with beams of light radiating out from its center. The lobby inside also featured a floor to ceiling mural depicting a vision of an open Jurassic Park featuring the Visitors' Center. Concept Art for the Visitors' Center rotunda was also present in [[John Hammond (Film Universe)|John Hammond's]] [[Hammond's Apartment (Film Universe)|Apartment]] in [[New York (Film Universe)|New York]]. |
[[File:Operations Building Mural.jpg|thumb|center|The Operations Center Mural]] | [[File:Operations Building Mural.jpg|thumb|center|The Operations Center Mural]] | ||
Revision as of 19:31, 8 September 2019
| Visitors' Center | |
|---|---|
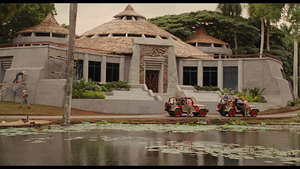 | |
| Appearances | |
| References | |
| General information | |
| Status | Abandoned |
| Location | Main Compound, Jurassic Park |
| Cost | US$ 357 Million |
| Technical details | |
| Floor count | 3 |
| Design and construction | |
| Main contractor | InGen Construction |
The Visitors' Center was the central hub of operations at Jurassic Park on Isla Nublar. It was in the final phases of construction in 1992 with it's feature attraction the Mr DNA Showcase operational. Due to the Jurassic Park Incident is was abandoned and never opened to the public.
Aspects of its design would later be incorporated into the Samsung Innovation Center at Jurassic World over 10 years later. For reasons unknown, Masrani Global left the original building standing whilst constructing their new park.
It's derelict ruins were discovered during the Jurassic World Incident in 2015 by Zach and Gray Mitchell.
History
The Jurassic Park Incident
A Soft Opening
Failing Fences
Raptors in The Rotunda
The Dream Forgotten
With the Raptors distracted by the Tyrannosaur, the survivors fled the Visitors' Center just as Hammond and Malcolm arrived in the damaged JP 10. Back inside the Rotunda, the Rex lay waste to the final Velociraptor, ripping it from it's perch and throwing it into the Tyrannosaurus Fossil which disintegrated into pieces. The Rex then stood triumphant, letting out a final roar as the 'When Dinosaurs Rules The Earth' Banner fell to the ground.
The building sat abandoned for the next 22 years.
The Jurassic World Incident
Rediscovering the Lost Park
Over two decades later during the Jurassic World Incident the abandoned Visitors' Center was rediscovered by Zach and Gray Mitchell whilst on the run from the Indominus Rex. An abandoned and practically destroyed Jurassic World Utility Quad drew their attention to the overgrown and almost unrecognisable entrance to the Visitors' Center.
They entered the building, seeking shelter from the rampaging Indominus discovering it to be as massively overgrown as the exterior. Coming across the remains of the 'When Dinosaurs Ruled the Earth' Banner, Zach used it to form a makeshift torch to light their way. Exploring further into the building, they found a relatively untouched Maintenance Garage containing Jeeps 18 and 29 as well as other Jurassic Park related items. Citing the summer they fixed their Grandfather's car, they endeavoured to restore one of the Jeeps and return to the Resort as quickly as possible.
Layout and Facilities
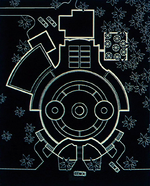
The building is divided up into both visitor and staff areas.
Ground Floor
Rotunda
The building is built around a large two-story lobby, housed under the large central tiki. The centerpiece of the room is a display of a Tyrannosaurus and Alamosaurus fossils, locked in combat, suspended from the ceiling. A staircase wraps around the righthand side of the display connecting the ground floor to the first floor balcony.
Café, Outdoor Patio and Gift Shop
Kitchen
Garage
A small 2-vehicle Maintenance Garage for the Park's Staff Jeeps is part of the Center's facilities.
1st Floor
The First Floor of the Visitors' Center is largely restricted access as it houses the Control Room and Park Laboratory. Other areas include the Presentation Room and Showcase Theater, both accessible through the Rotunda Balcony.
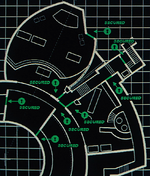
Control Room
Genetics/Fertilisation/Hatchery Laboratory
Showcase Theater
Presentation Room
Production Notes
Jurassic Park
The Visitors' Center was carried over from the novel Jurassic Park to the film Jurassic Park. Whilst the functional design of the building from the novel remained relatively similar many of the aesthetics were changed. Whereas the novel depicted a hi-tec facility made up largely of glass and iron work, the building in the film is more intricate in its blend of technology with native and tropical ideologies.
Pre-production
- VC7.jpg
- VC12.jpg
Production
| Area | Filming Location | Notes |
|---|---|---|
| Exterior | Valley House Plantation Estate | A large Facade was constructed next to pond along with a tarmac road and rail. A portion of this Facade was reconstructed at the Universal Soundstages along with matching interiors. |
| Rotunda and Café | Universal Studios Stage 12 | A large multi-level Set was constructed on Stage 12, comprising the forward portion of the Visitors' Center with Tour Road, the Rotunda with Ventilation Ducts and the Restaurant with an exterior patio and Jungle. |
| Control Room, Genetics Lab and Theater | Universal Studios Stage 28 | A large Set was constructed on Stage 28 to represent much of the first floor of the Visitors' Center including the Control Room, Genetics/Fertilisation/Hatchery and Theater Showcase. |
| Presentation Room | Universal Studios Stage 24 | A small Set was constructed on Stage 24 to represent the Presentation Room. |
| Kitchen | Universal Studios Stage 24 | A medium-sized Set was constructed on Stage 24 to represent the Visitors' Center Kitchen with Freezer, and partial mockups of the Restaurant and exterior Jungle. |
Post Production
After the film had wrapped, the Rotunda Set and First Floor Set were used once again to record pre-show material for Jurassic Park: The Ride. The sets mostly were mostly represented in their final states from filming, for instance both the Tyrannosaurus and Alamosaurus skeletons were missing from the rotunda following their destruction and the 'When Dinosaurs Rules the Earth' banner was still absent.
The Lost World: Jurassic Park
Though the Visitors' Center did not feature in The Lost World: Jurassic Park, it's design influence was still felt in the sequel most notably in the Operations Building in the Worker Village. The front doors of the building mirror that of the Visitors' Center, featuring the outline of an egg with beams of light radiating out from its center. The lobby inside also featured a floor to ceiling mural depicting a vision of an open Jurassic Park featuring the Visitors' Center. Concept Art for the Visitors' Center rotunda was also present in John Hammond's Apartment in New York.
Jurassic World
The Visitors' Center made a reappearance in Jurassic World, marking only the second time in the franchise that a location from a previous instalment was revisited, the first being the waterfall behind the Jurassic Park Helipad earlier in the film.
Pre-production
Production
For filming, the crew built a partial reconstruction of the Rotunda Set from Jurassic Park at the Batton Rouge Sound Stages in Louisiana. Due to the restrictive angles planned for the scenes, they only rebuilt the Lower Wall with Mural, Balcony, Staircase and Archway using a blue screen for the upper portions to be replaced digital during Post-Production.
| Area | Filming Location | Notes |
|---|---|---|
| Exterior | Unknown Location | A small Facade was constructed at an unknown location. |
| Rotunda | Unknown Stage at Baton Rouge | A large partial recreation of the Set was constructed on an unknown stage at Baton Rouge. |
| Garage | Unknown Location | A small set was constructed and an unknown location. |
Post Production
Legacy
As one of the most recognisable features of Jurassic Park, the Visitors' Center has made numerous reappearances across different mediums.
Theme Parks
Islands of Adventure
The design of the Visitors' Center was the main influence for the Discovery Center at Islands of Adventure.
- Pages using duplicate arguments in template calls
- Pages with broken file links
- Work in Progress
- Jurassic Park (1993 Film)
- Jurassic World (2015 Film)
- The Lost World: Jurassic Park (1997 Film)
- Jurassic World: Fallen Kingdom (2018 Film)
- Articles with hatnote templates targeting a nonexistent page
- Jurassic Park (Film Universe)
- Film Universe

