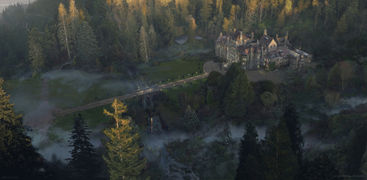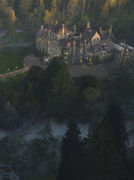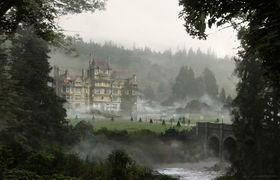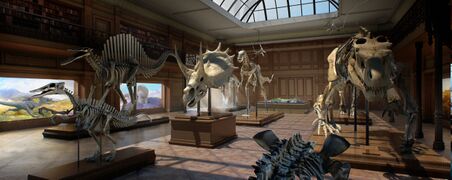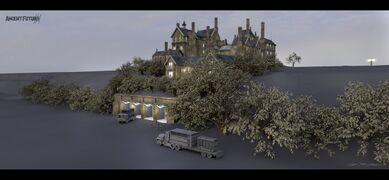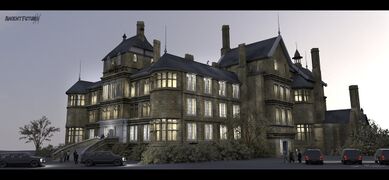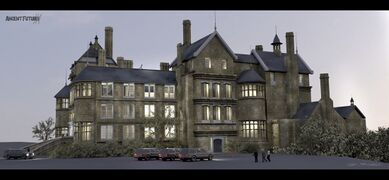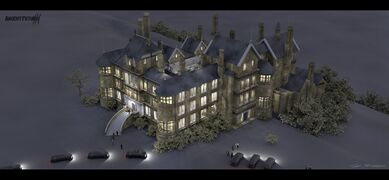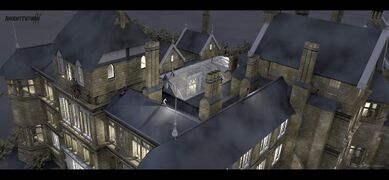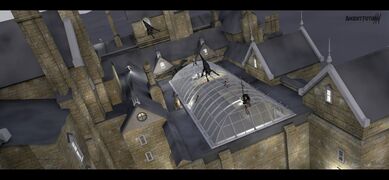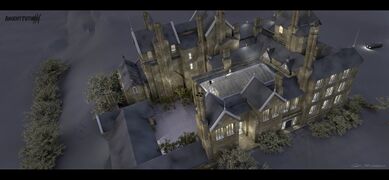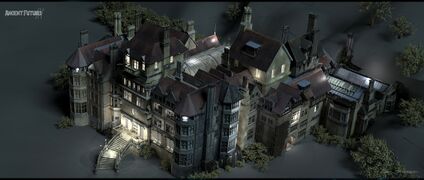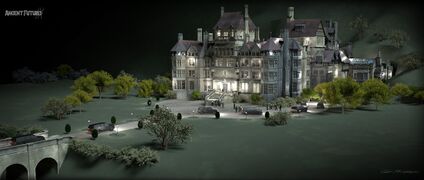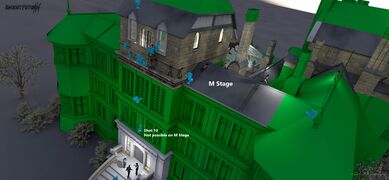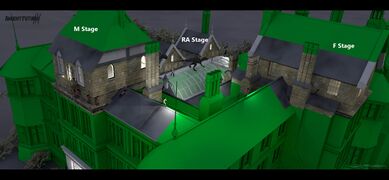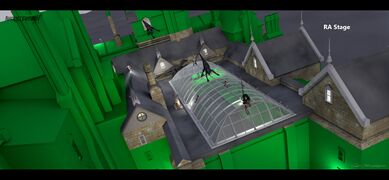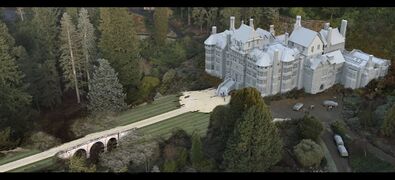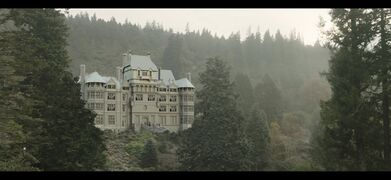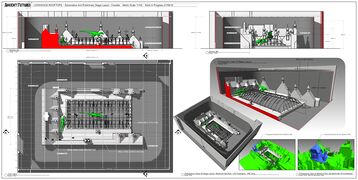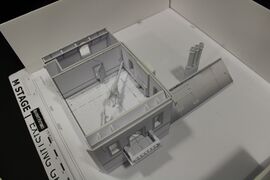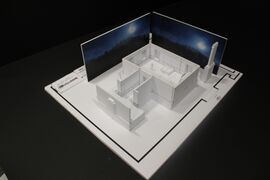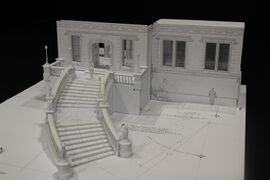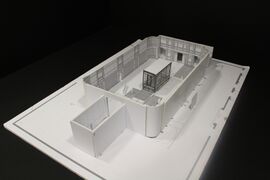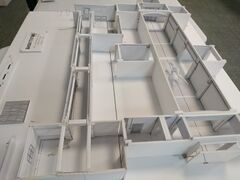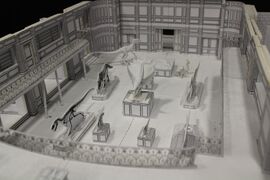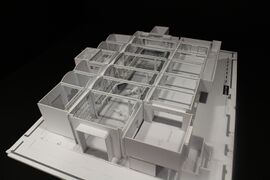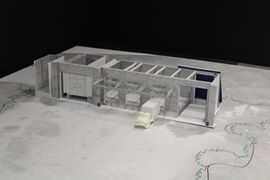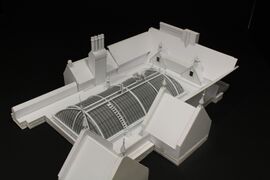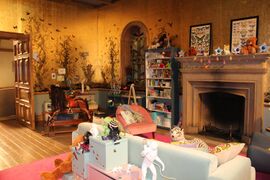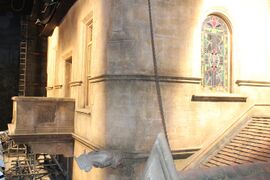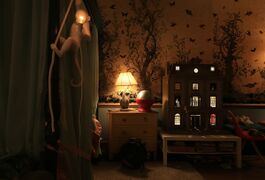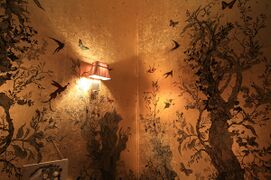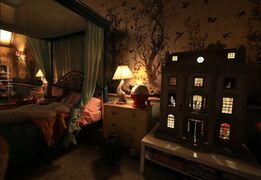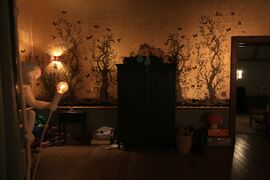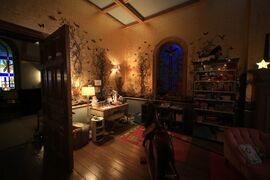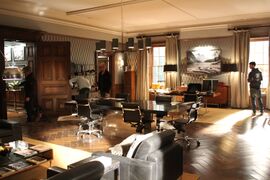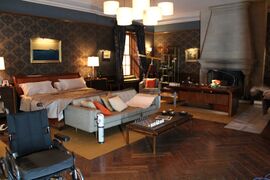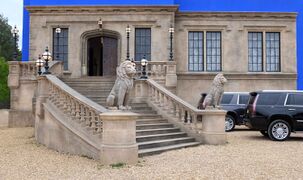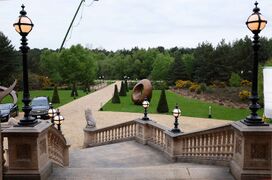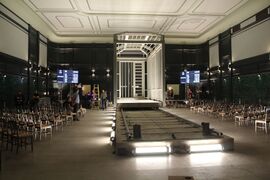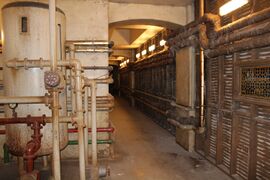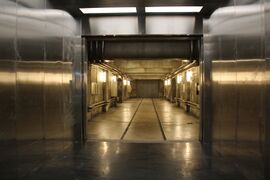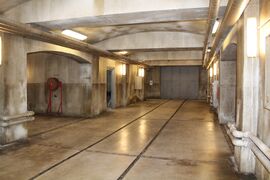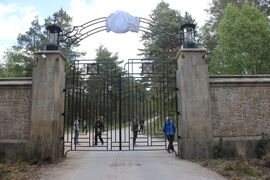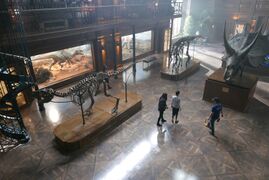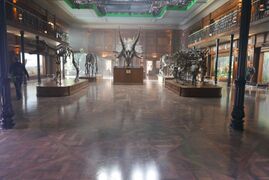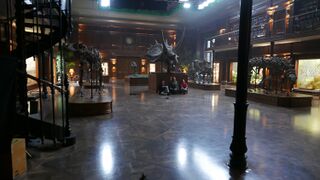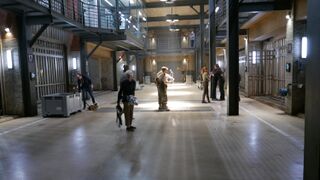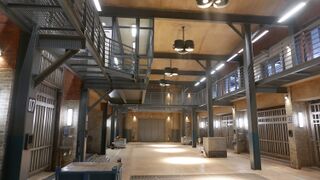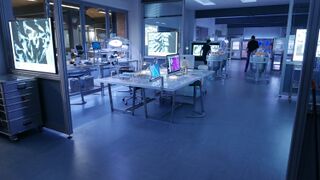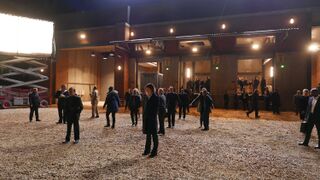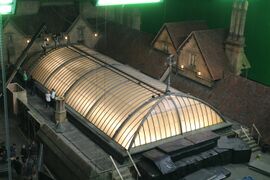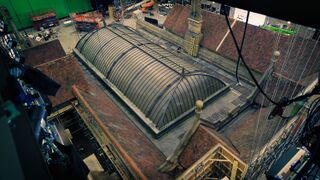Difference between revisions of "Lockwood Estate (Film Universe)"
| Line 164: | Line 164: | ||
[[Greg Fangeaux]] conducted a location study on the individual sets for the estate, combining them together to create an initial layout and fleshing it out to form the full estate. | [[Greg Fangeaux]] conducted a location study on the individual sets for the estate, combining them together to create an initial layout and fleshing it out to form the full estate. | ||
| − | ====Concept Art and | + | ====Concept Art, Models and Blueprints==== |
<gallery mode="packed-hover"> | <gallery mode="packed-hover"> | ||
Image:LockwoodConcept1.jpg | Image:LockwoodConcept1.jpg | ||
Revision as of 09:33, 5 September 2020
| Lockwood Estate | |
|---|---|
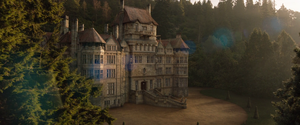 | |
| Appearances | |
| General information | |
| Status | Abandoned |
| Location | Northern California |
The Lockwood Estate was the home of Benjamin and Maisie Lockwood in Northern California. It was here that Lockwood and John Hammond would extract their first DNA sample from Fossilised Amber paving the way for De-Extinction and Jurassic Park.
It would later become the headquarters of the Lockwood Foundation and be usurped by Eli Mills for his own agenda, including the creation of the Indoraptor and auctioning the surviving animals of the Isla Nublar Crisis to fund further research and development.
History
De-Extinction
Isla Nublar Crisis
Layout and Facilities
Estate Main Gate
Reception Hall
Estate Library
The Lockwood Estate boasts a two storey private Library with open reading spaces beneath a massive glass skylight. The ground floor level is home to a collection of prehistoric fossils as well as a series of windowed dinosaur dioramas.
Private Rooms
Maisie's Room
Lockwood's Room
Eli Mills' Office
Laboratory and Containment Pens
Ballroom
Receiving Dock
Production Notes
Pre-Production
In winter 2016, plate shots for the environment that would become the Lockwood Estate were taken at Cragside in Rothbury, UK. Whilst scouting the location, Clear Angle Studios scanned the entirety of the manor to use as a base for the CG model of the Lockwood Estate. Visual Effects Supervisor David Vickery and Director of Photography Oscar Faura captured establishing shots of the area using an Alexa Mini mounted to a drone.
"We spent two days shooting the manor from every angle," recalled Vickery. "We shot hours of footage, and then set up base in a pub, and re-encode all the Alexa Mini footage into Quicktimes so we could send them down to J.A. in London. Later, he called us, and said, 'This is amazing - You've got to do more!'"
Greg Fangeaux conducted a location study on the individual sets for the estate, combining them together to create an initial layout and fleshing it out to form the full estate.
Concept Art, Models and Blueprints
Production
Once filming was complete in the Library set, it was heavily modified to be reused as the ballroom/auction hall. The balcony was removed, the ceiling was filled in and the dioramas were tiled over. A concrete plinth with rails was then constructed to transport the auction animals and their cages in and out.
Filming Locations
| Set No. | Int./Ext. | Name | Location | Description |
|---|---|---|---|---|
| 218 | Int. | Maisie's Bedroom | M Stage at Pinewood Studios | A small set used to represent the interior and partial exterior of Maisie Lockwood's accommodation at the Lockwood Estate. |
| 280 | Int. | Lockwood Library | R Stage at Pinewood Studios | A large set used to represent the Entrance Hall, Library and Ballroom of the Lockwood Estate. |
| Int. | Lockwood Estate Long Hallway | Unknown Stage at Pinewood Studios | ||
| Int. | Lockwood's Bedroom | F Stage at Pinewood Studios | A medium set used to represent the accommodation of Benjamin Lockwood and office of Eli Mills at the Lockwood Estate. | |
| Ext. | Lockwood Rooftops | Richard Attenborough Stage at Pinewood Studios | A large set used to represent the exterior rooftops of the Lockwood Estate. | |
| Ext. | Lockwood Estate Entrance and Driveway | MOD Finley, Hawley Common, UK | A large location used to represent the exterior entrance and driveway of the Lockwood Estate. | |
| Ext. | Lockwood Estate Dock | Glen Mallan, Argyll & Bute, Scotland | A large location used to represent the private docks at the Lockwood Estate. | |
| Ext. | Lockwood Estate | Cragside, UK. | A large location used for plate photography to represent the exterior of the Lockwood Estate. | |
| Ext. | Lockwood Estate Loading Bay | A medium set used to represent the garage and loading bays of the Lockwood Estate. |
Production Images
Post Production
The CG exteriors of the Lockwood Estate were composited by Spanish effects house El Ranchito.
Trivia and Goofs
- The sets built and CG model of the estate do not match up correctly in a number of instance. On the physical set the library is located to the right of the entrance hall, but on the CG model is it straight behind it. The circle window above the front doors of the manor is recessed away from the doors, however on the CG model it is flush with it.
- In the scene where Maisie sneaks into Wu's lab, she clearly presses the last button on the panel for -3, however when the doors open there is still another level below her.

